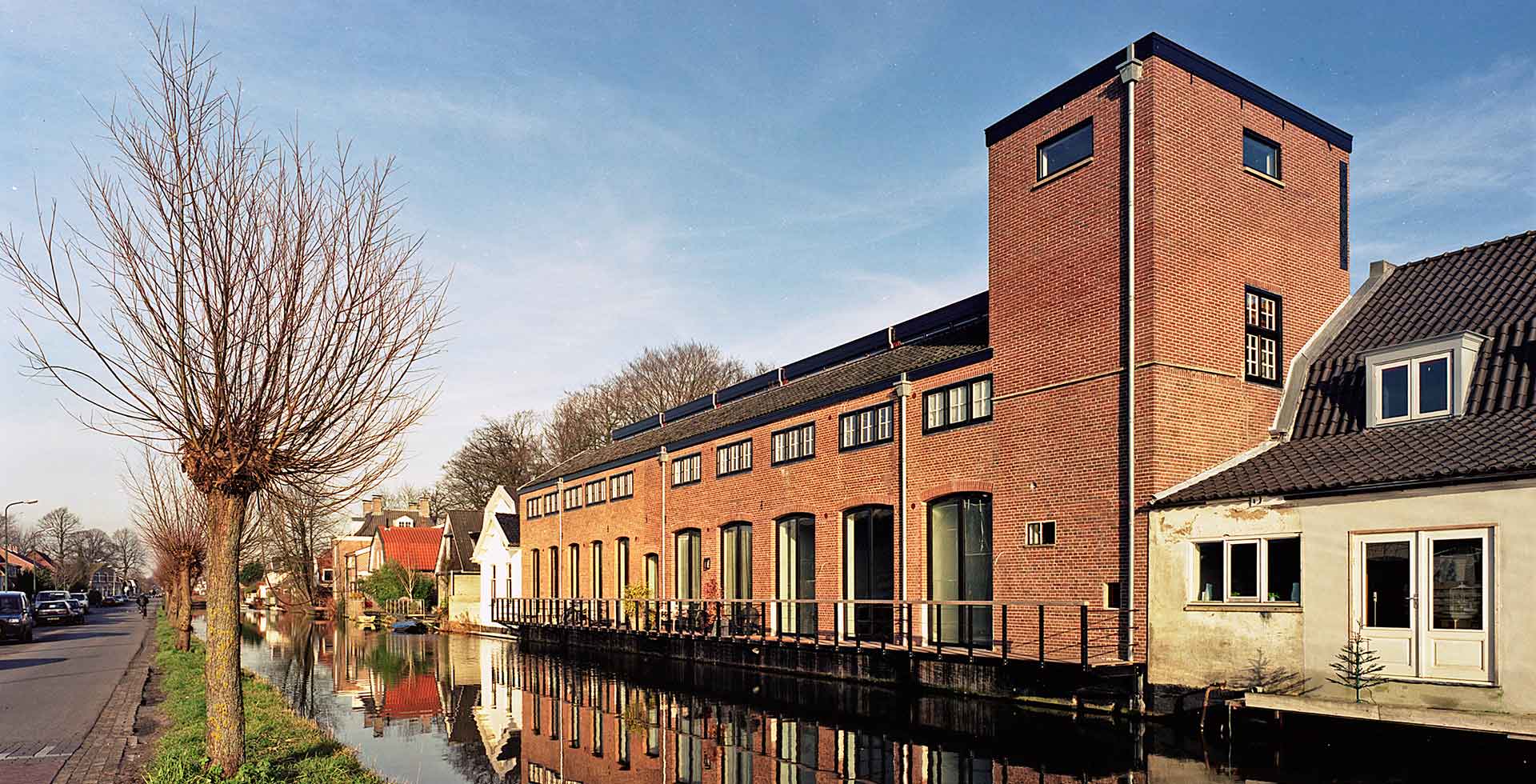Stoomwasscherij
redevelopment national monument
The building
This former dry cleaner’s has been converted to 6 homes ranging in size from 130 to 170 m2. Although the building is classified as national monument, it is not clear at once what aspects of the structure it involves. The property is a sum of many renovations during its lifetime.
The current situation
The current situation is considered as a national monument an example of industrial history in and around ‘s Graveland. If a specific window, door or roof does or does not belong to the monumental qualities raises discussions, what even the National Monument committee couldn’t answer.
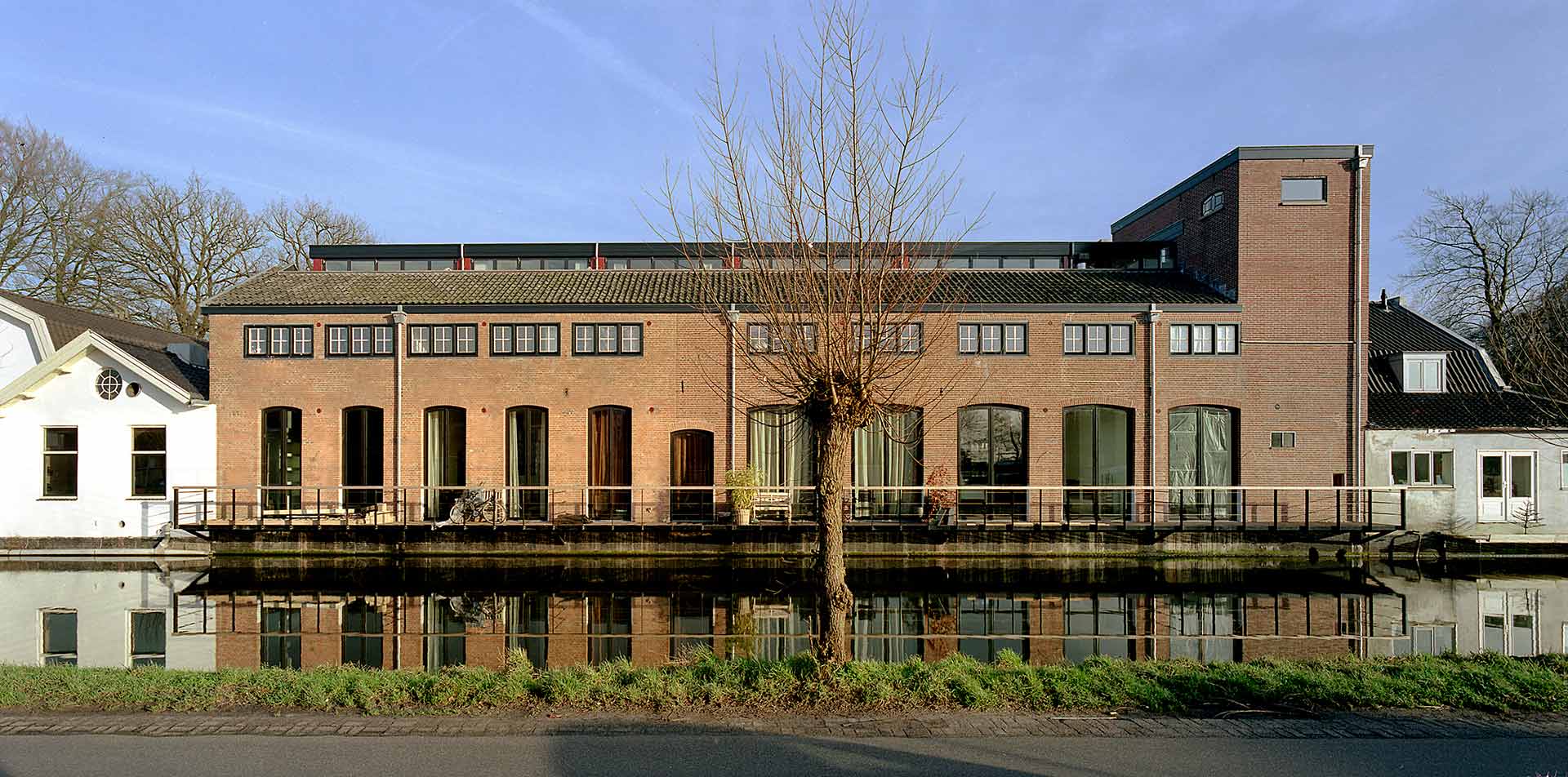
Construction
Within the walls of the building there is a completely new construction built to make high quality homes possible. A transformation of the roof makes extra space in each house for a second floor, a studio and an indoor balcony with view to the 1st floor.
Interior
The property meets all modern requirements for sound and thermal isolation. Although the interior no longer belongs to the original building the industrial look is not forgotten. With the emphasis on large high-ceilinged rooms the houses have the same look and feel of the lofts in New York, but in green surroundings.
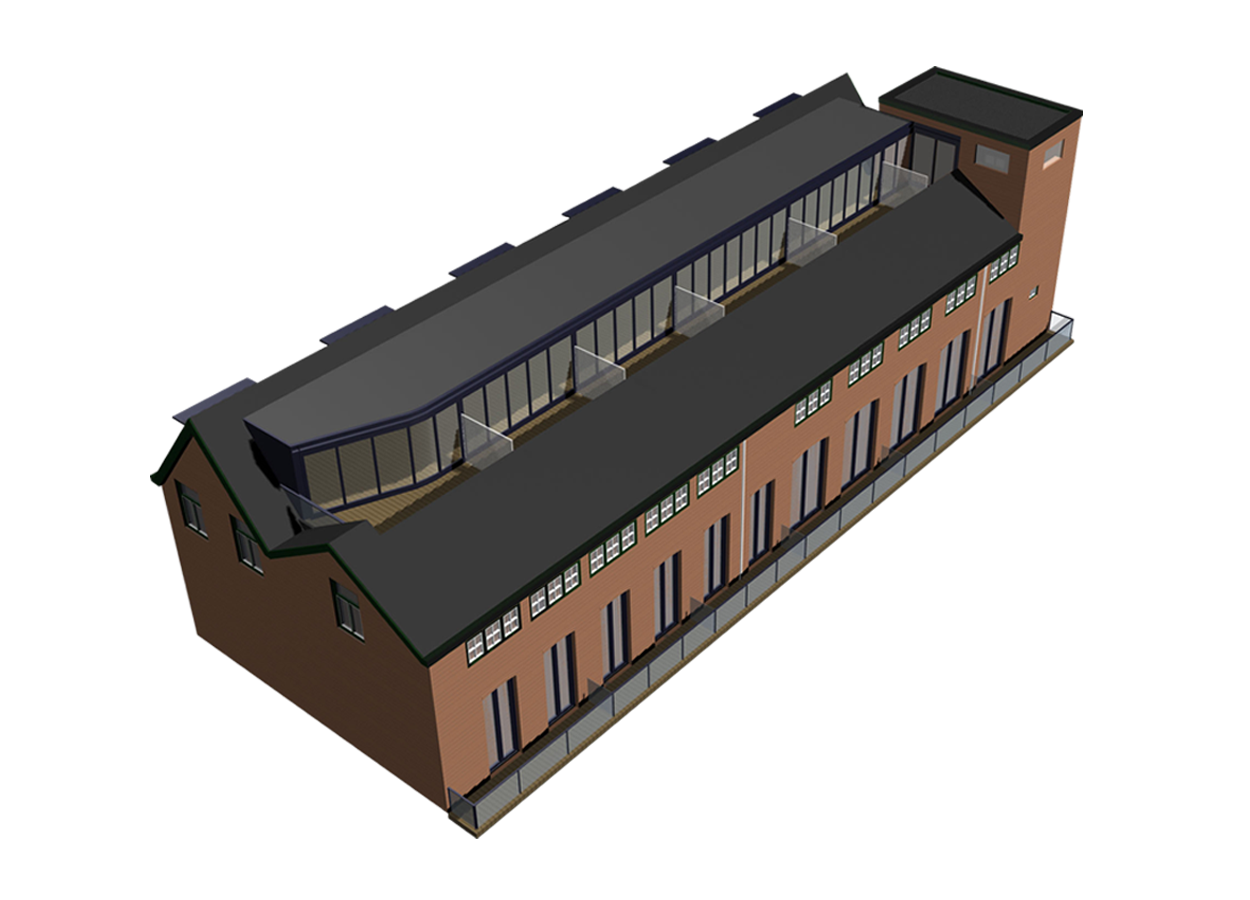
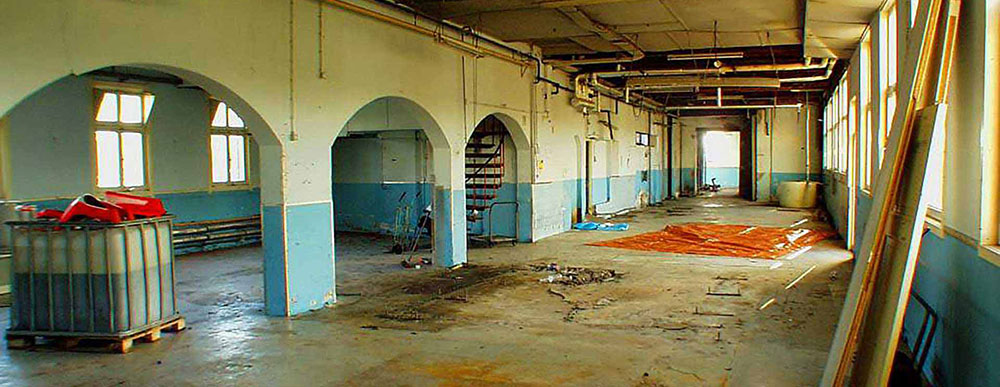

On the ground floor of every house there is a kitchen, toilet, stairs and technical space combined in one compact unit. It makes you think it is a piece of equipment in a large hall and gives the experience of living in a large industrial space.
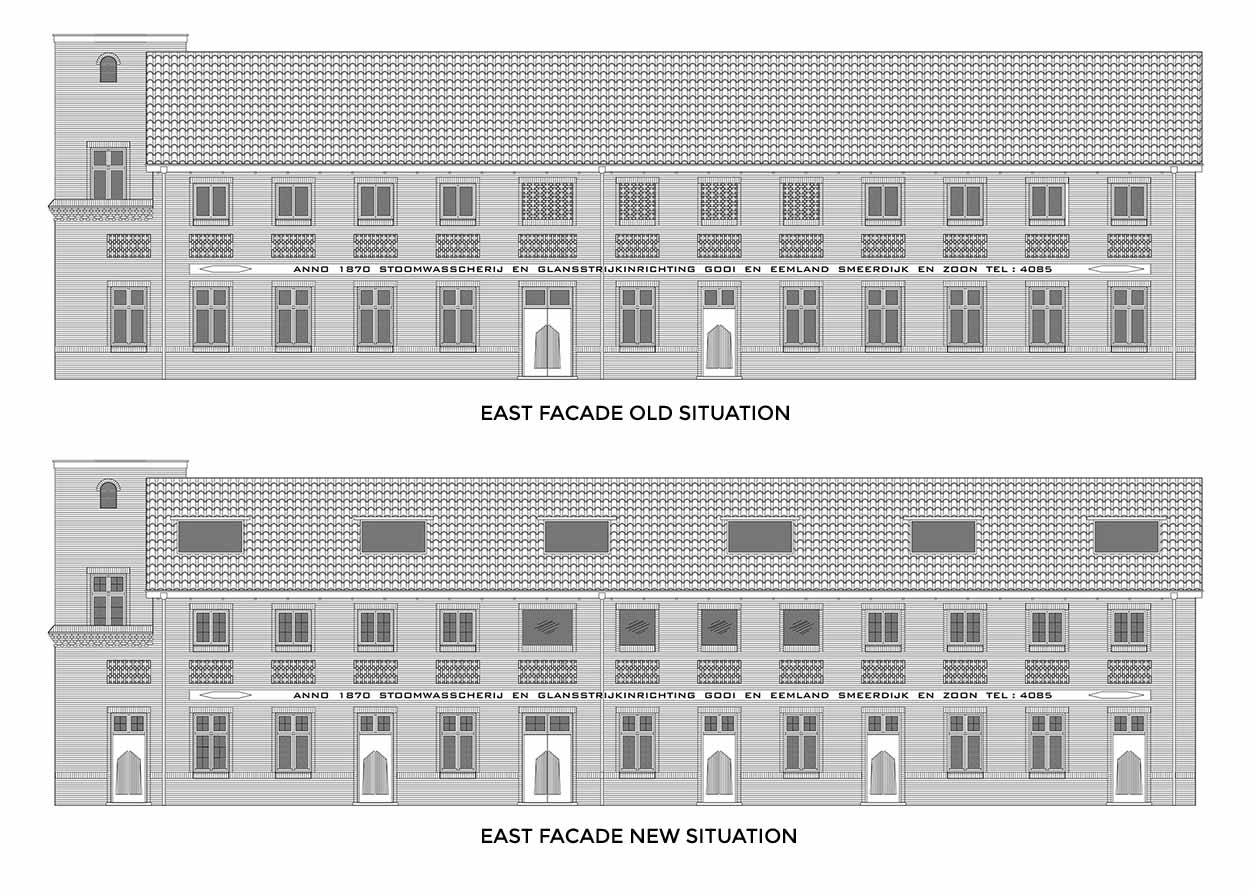
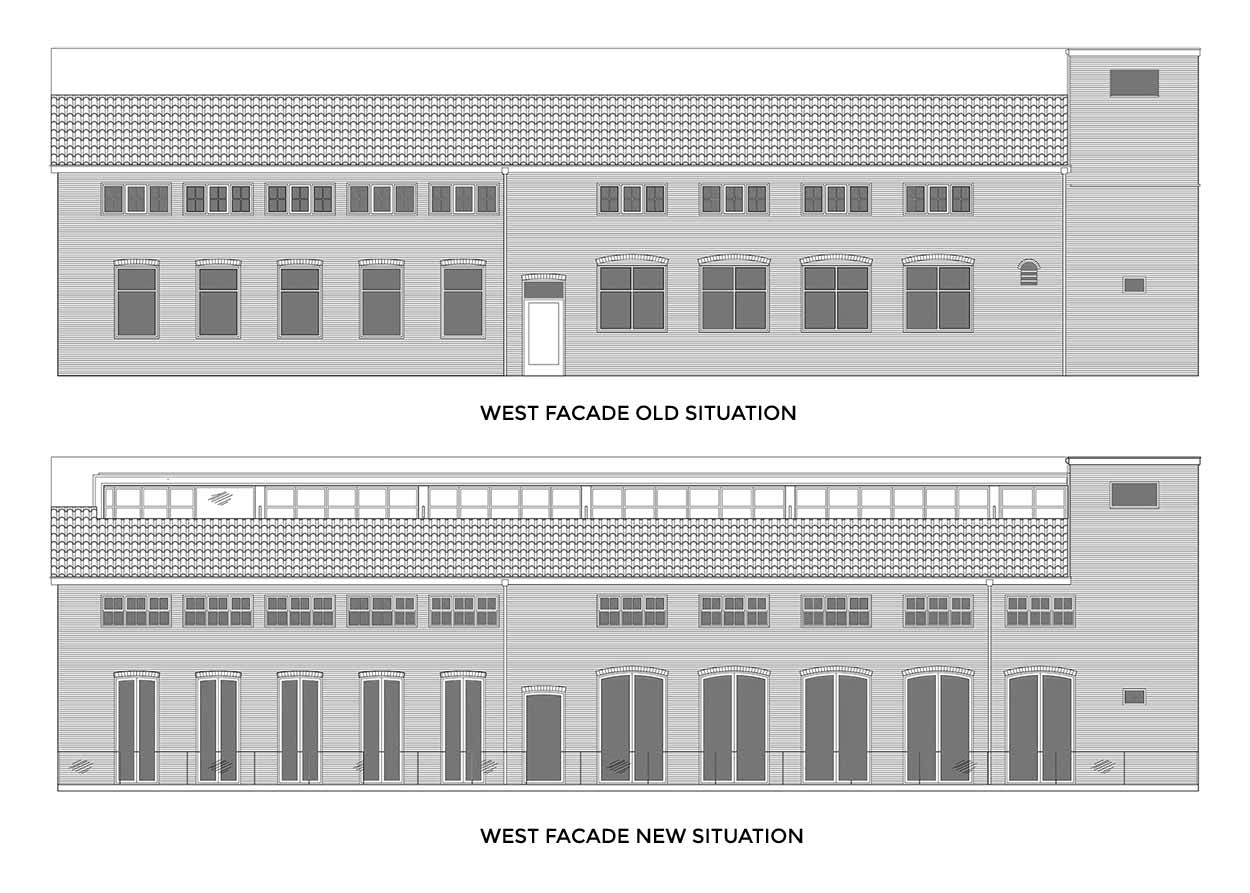
Project data
Team: Bart Aptroot, Joachim Karelse. Cliënt: DPO BV. Location: ’s Graveland. Gross floor surface: 1200 m2. Gross volume: 3800 m3 . Construction and physic advisor: Aveco de Bondt. Installations: Westerveld BV. Contractor shell: Timmerbedrijf van Tuyl. Contractor Loft B to F: het Architectenhuis. Contractor Loft A: Vijf x Vorm. Year: 2004. Photography: Jim Ernst © and RAAB Karcher ©.

