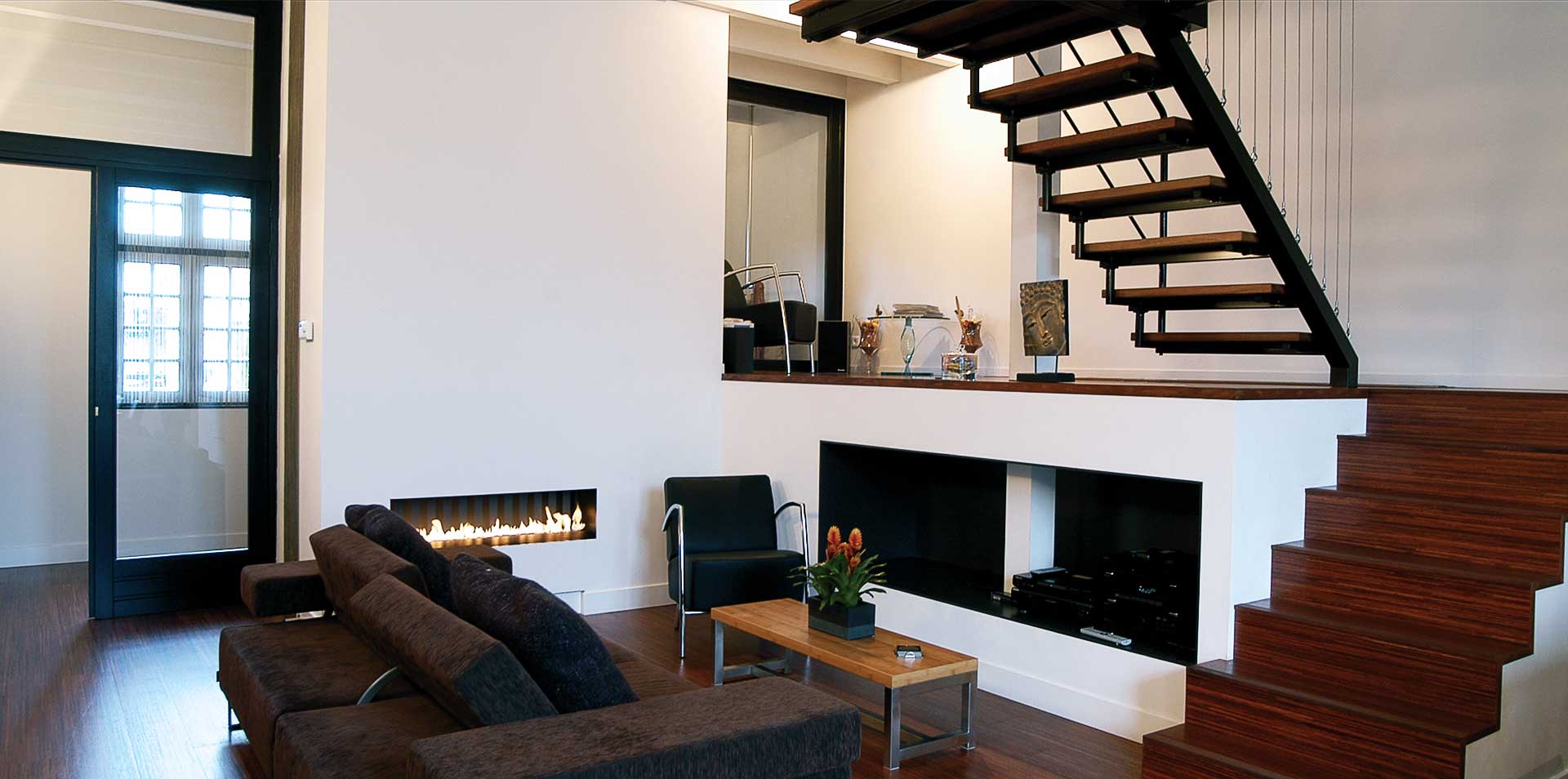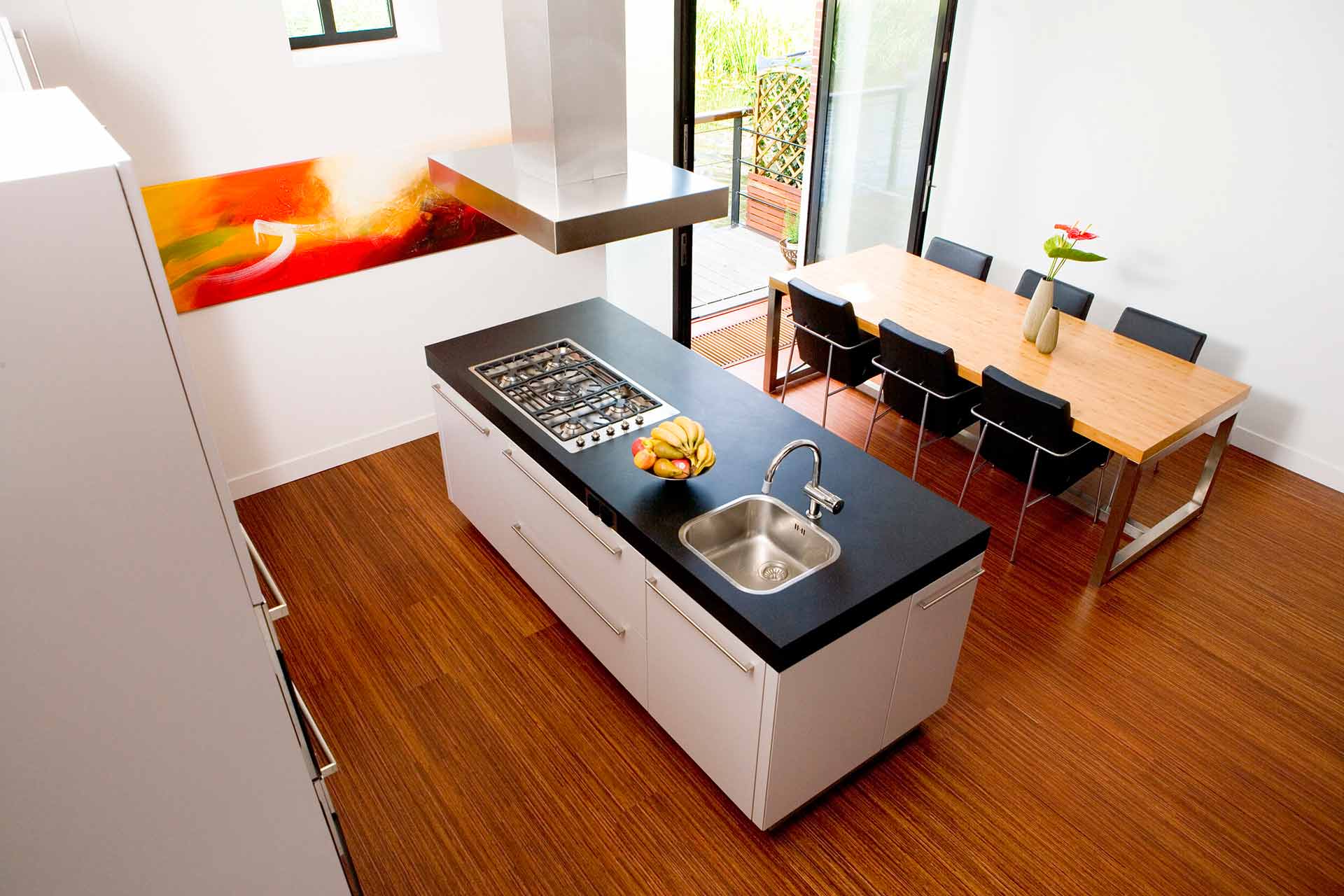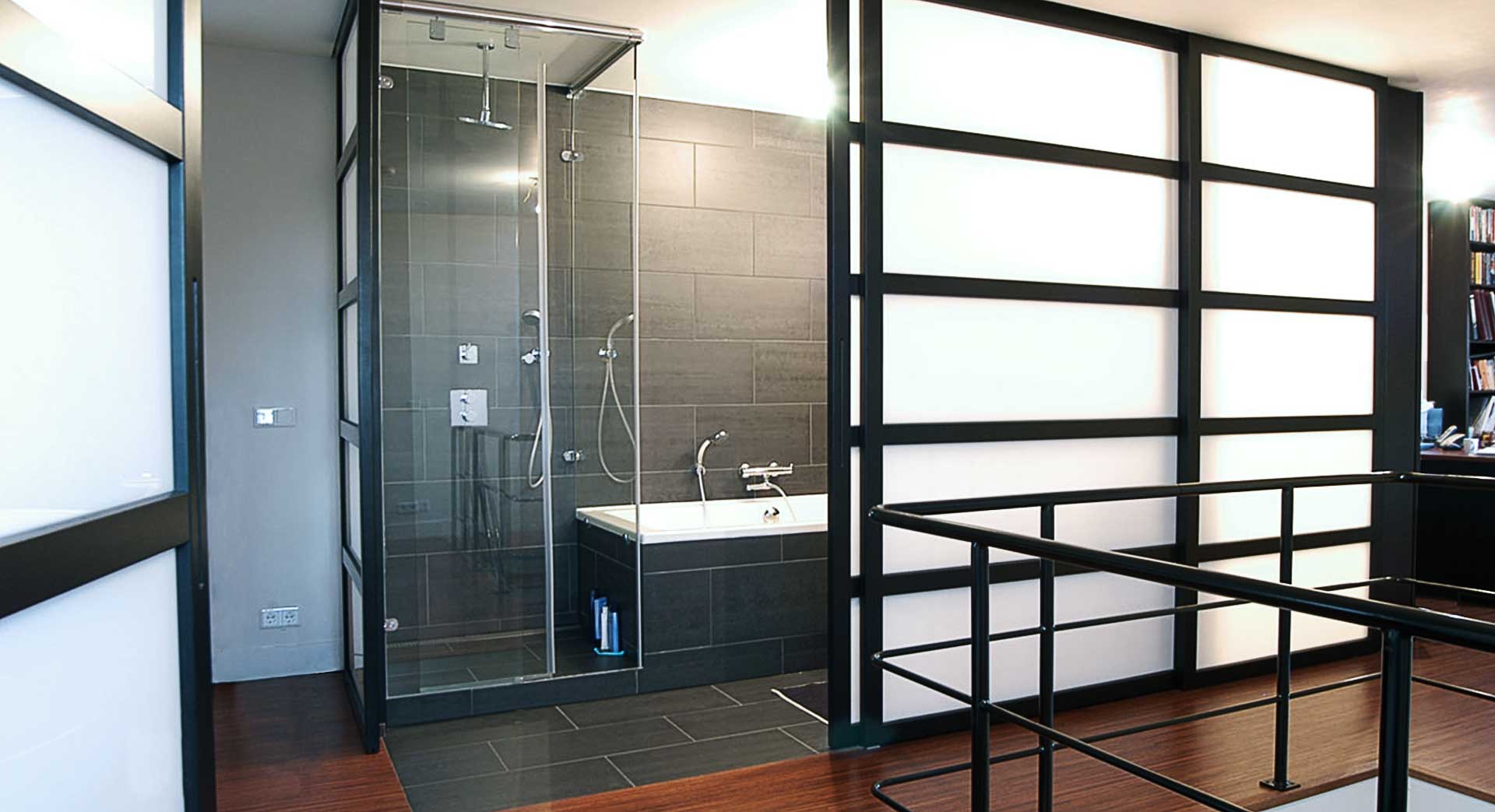
Loft-A
interior design
Ground floor
All elements of the housing program form a continuous landscape. On the ground floor a horizontal and a vertical volume contain, a bicycle storage, bathroom, meter closet, fireplace, pipe shaft, TV and pantry.
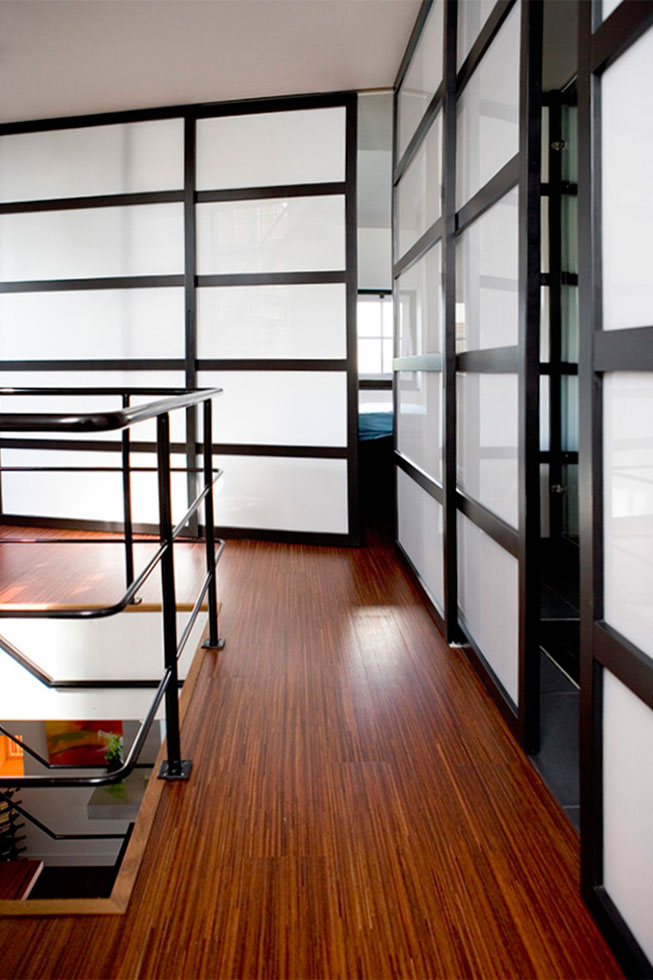
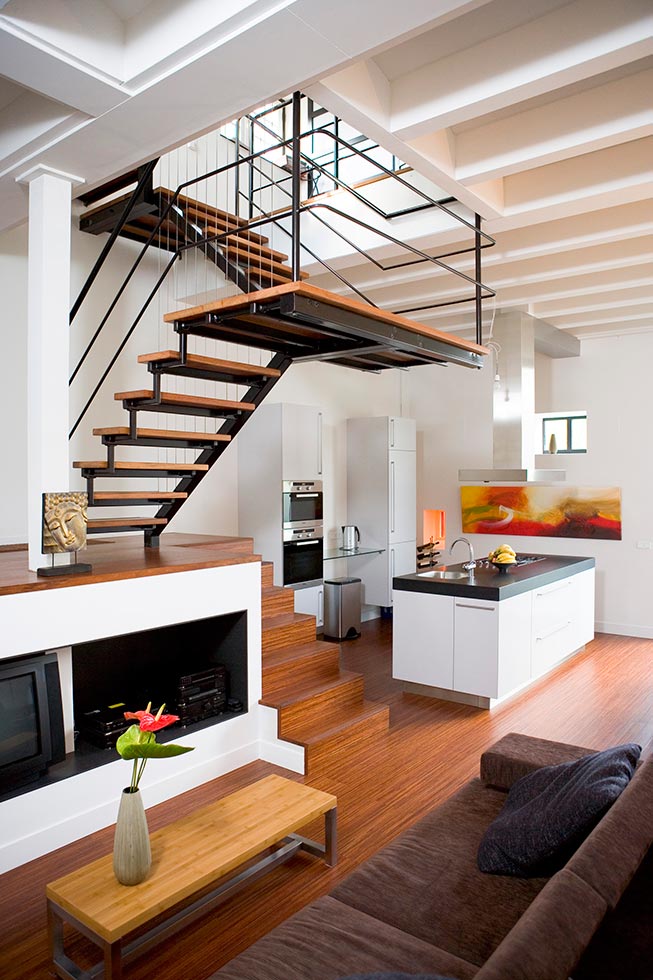
Elevations
The first floor has only a few translucent sliding panels as separation of the bedroom, study and bathroom. The tower, on the second floor, is a pool table room.
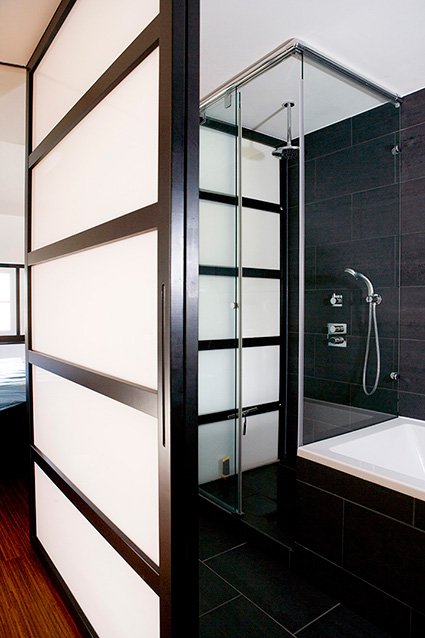
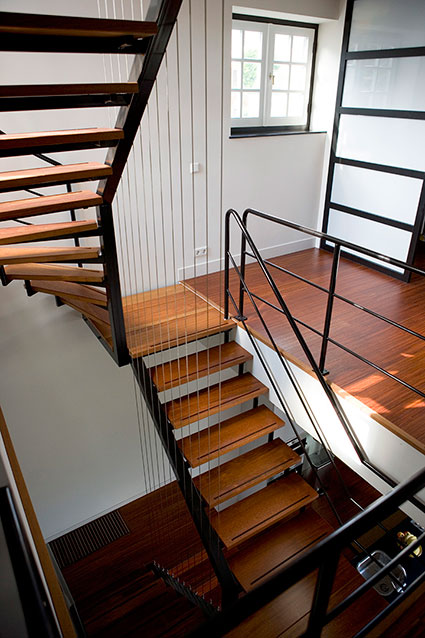
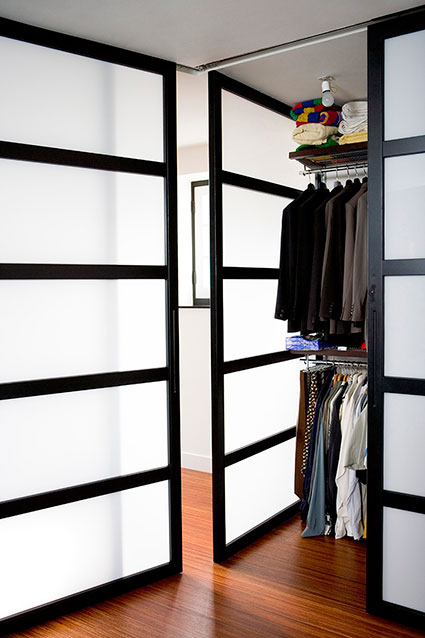
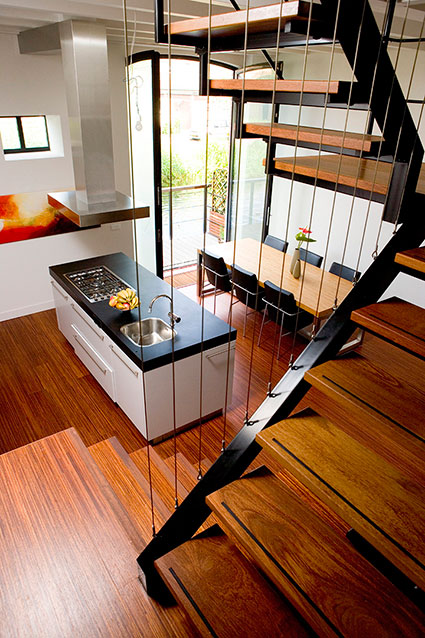
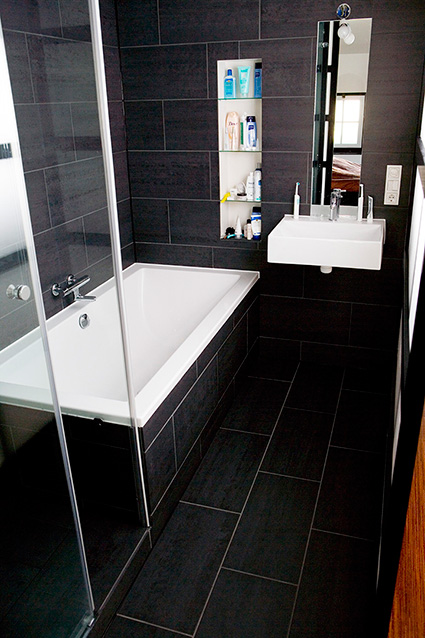
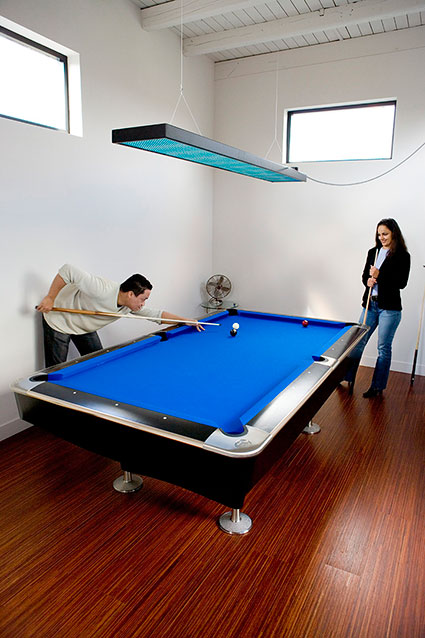
Project data
Team: Bart Aptroot, Joachim Karelse. Location: ’s Graveland. Gross floor surface: 190 m2. Gross volume: 650 m3. Construction and physic adviser: Aveco de Bondt. Contractor: Vijf x Vorm. Year: 2004. Photography: Alexander Caminada © and RAAB Karcher ©.
